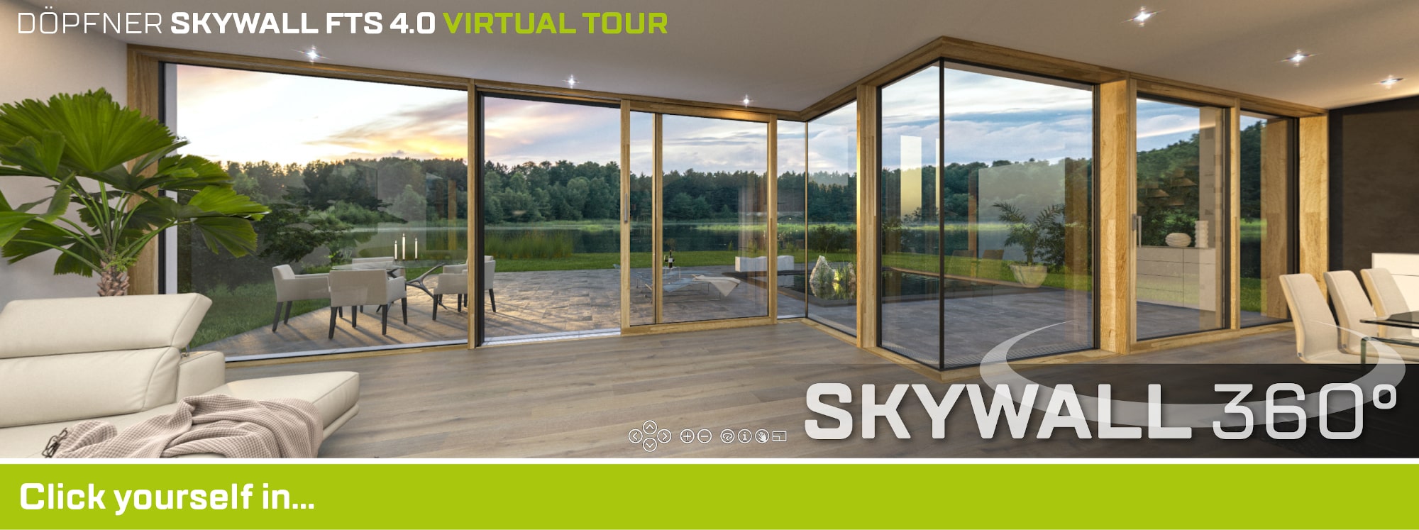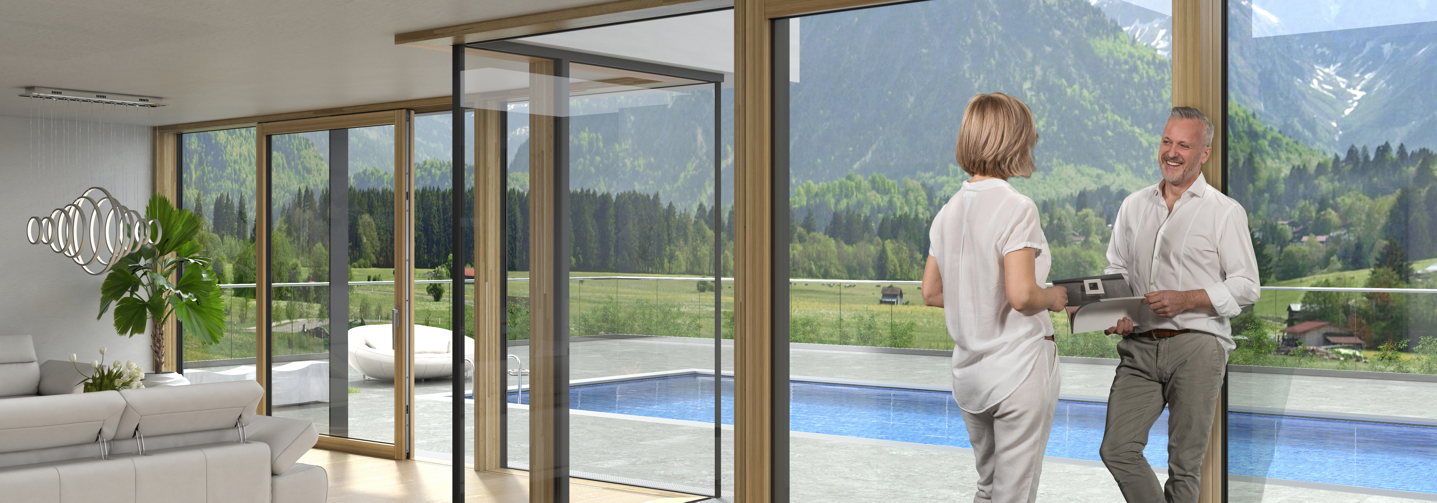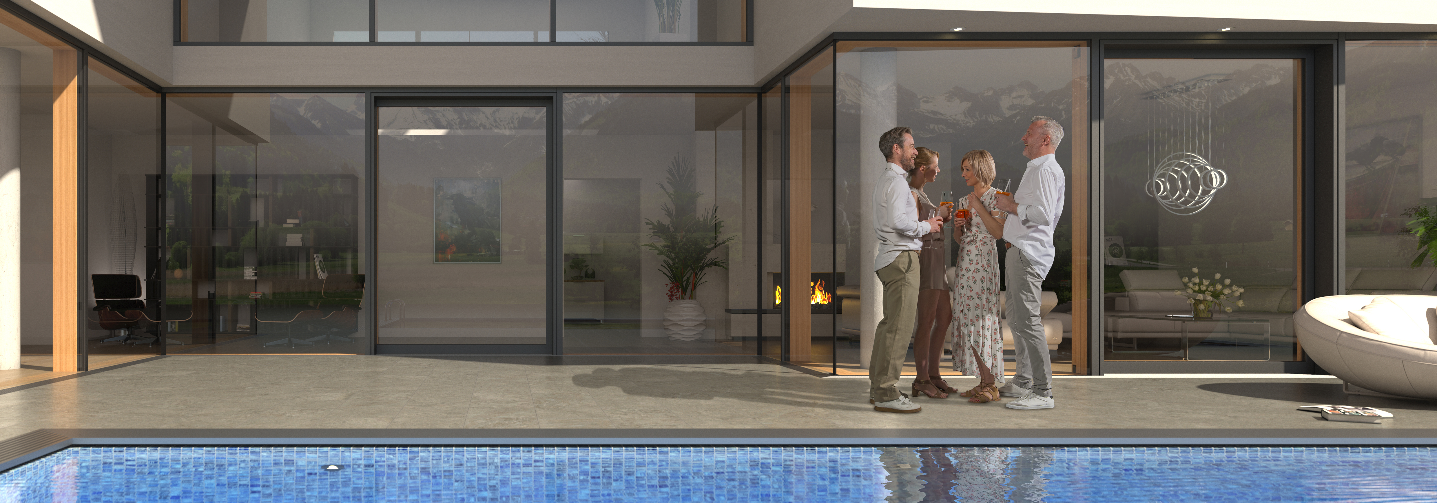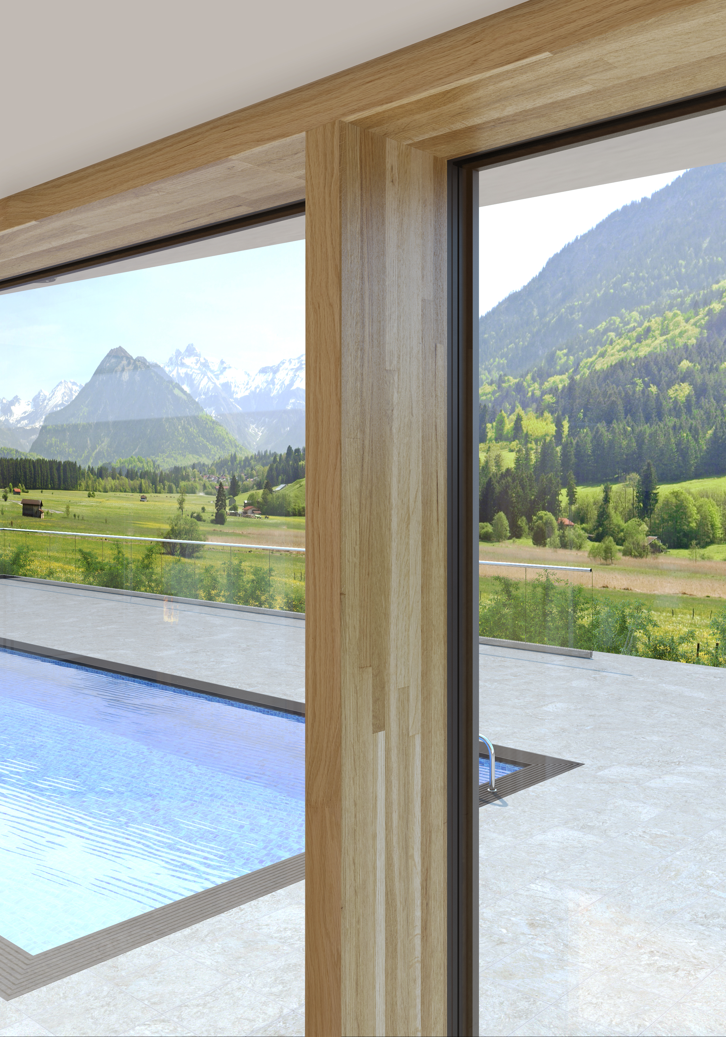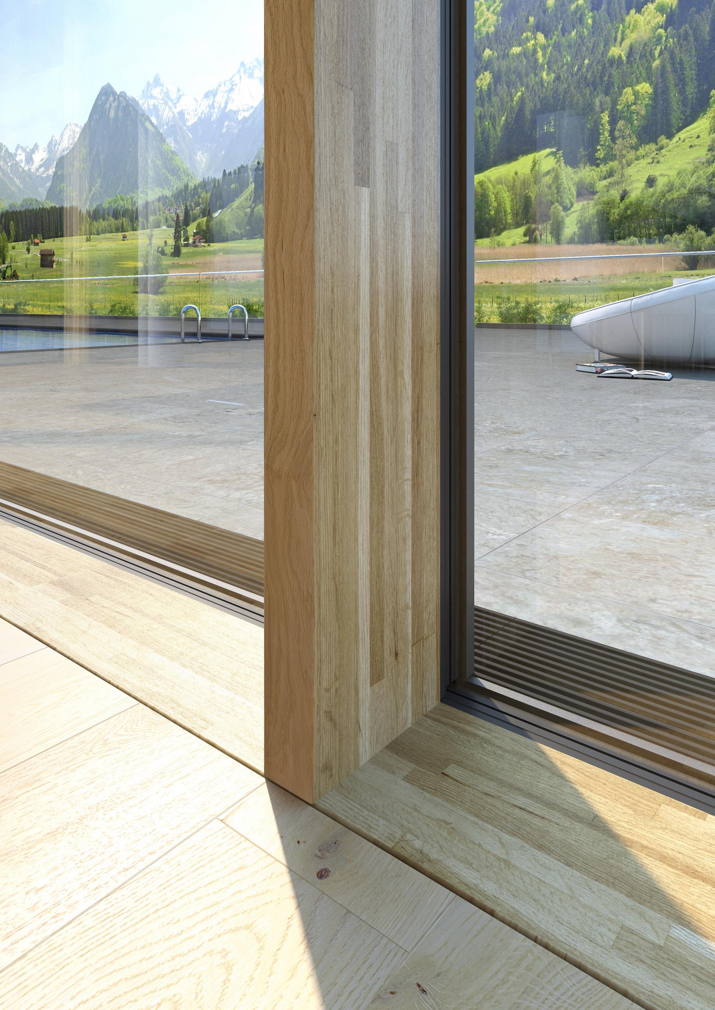SKYWALL FTS 4.0 is THE modular system for complete story glass facade in mullion-transom construction.
The addition FTS stands for sliding window and door in German.
SKYWALL FTS 4.0 finally allows for lift & slide elements, balcony door and/or window elements and large floor-to-ceiling glazed fixed elements to be arranged individually. Due to the high-quality mullion-transom construction, the various construction elements are not just simply coupled to each other, but are connected “seamlessly” in terms of both the look and technology!
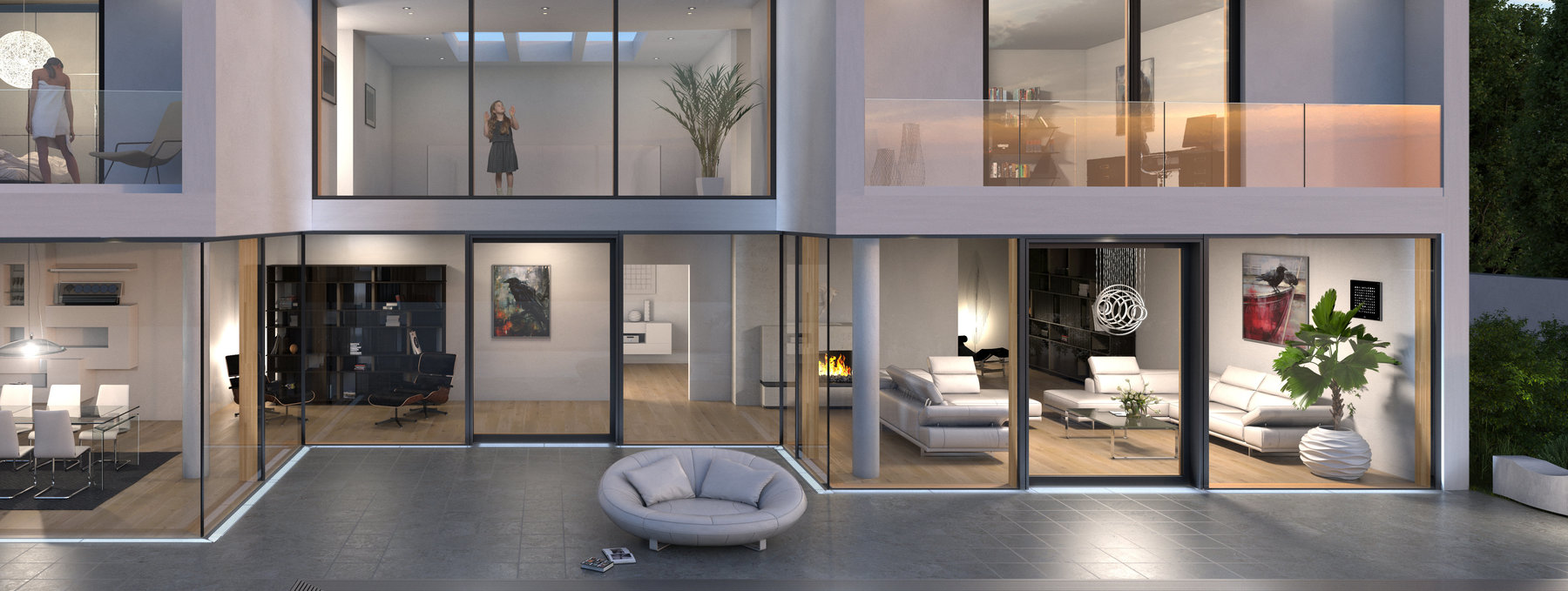
You see... just glass!
From the floor to the ceiling!
The floor-to-ceiling fixed glazing elements create a state-of-the-art all-glass
look with maximum incidence of light.
Totally accessible!
You can't get a lower threshold height than this!
The SKYWALL FTS 4.0 system has a really flat passage between the open sliding sash and the fixed element (threshold height 0 mm!).
Perfect water drainage with system
Guaranteed waterproof solution due to an innovative, certified drainage system.
The elegant aluminum drainage grates are integrated in the passages. Optimum water drainage is guaranteed together with the completely circumferential drain grates.
Follow your ideas around the corners.
The all-glass corner elements allow for virtually unlimited facade planning.
SKYWALL – the name says it all: Build transparent walls out of glass!
Large glass surfaces are the lifeblood of modern architecture. Experience the great quality of living from glass walls and light walls
and bring the PANORAMA feeling into your living room.
DÖPFNER SKYWALL is the perfect modular system to turn your dream facade into a reality!

The SKYWALL system is based on a high-quality timber construction consisting of vertical mullions and horizontal transoms.
The glass elements and external aluminum frames are mounted using special holding profiles. This is how we achieve maximum stability and an extremely slim look for maximum glass surfaces.
The individual elements, such as fixed glass elements, sliding doors, all-glass corner elements, balcony door or window elements, are "seamlessly" arranged next to each other without any unattractive double couplings. This is the perfect solution in terms of both the look and technology!
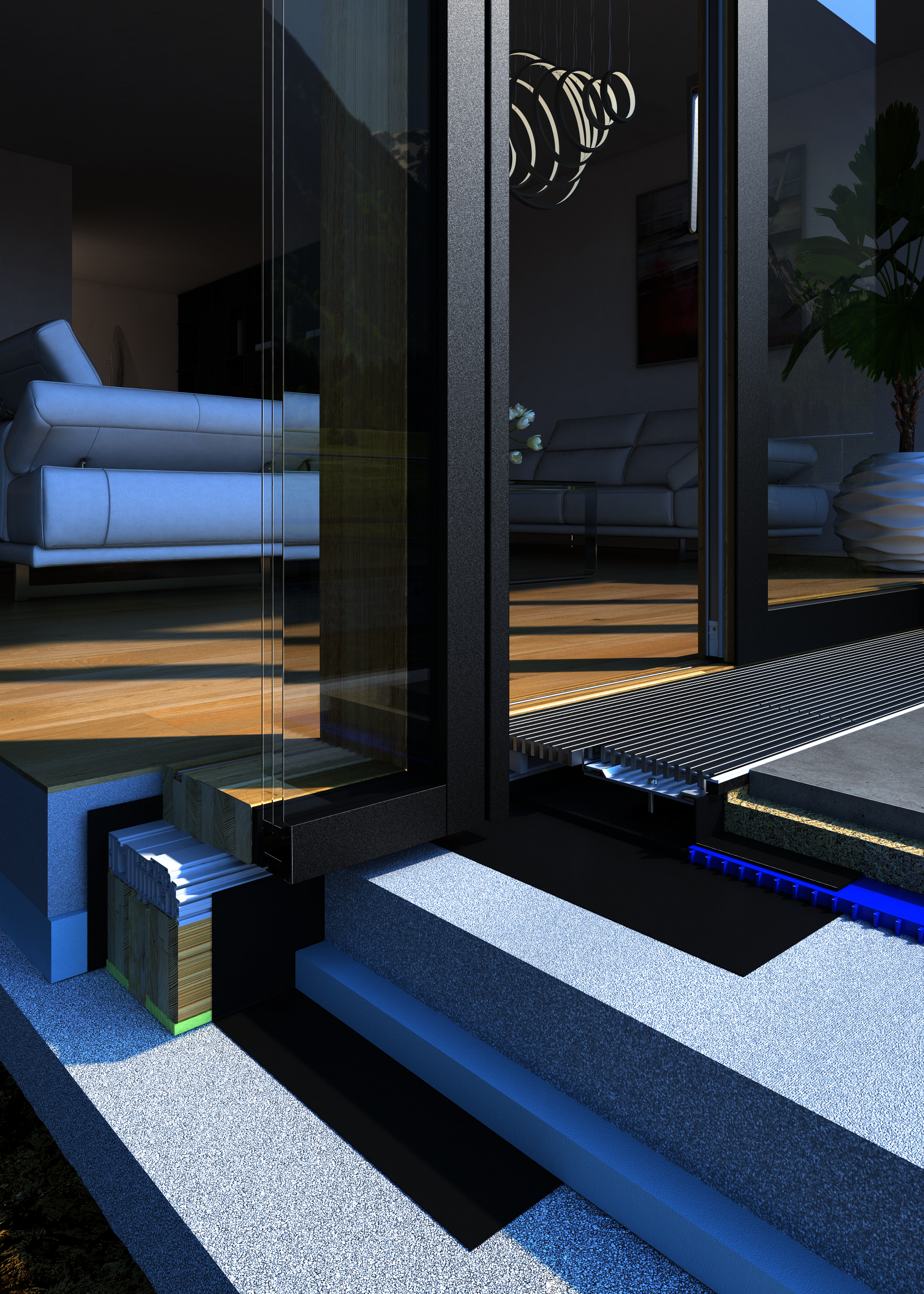
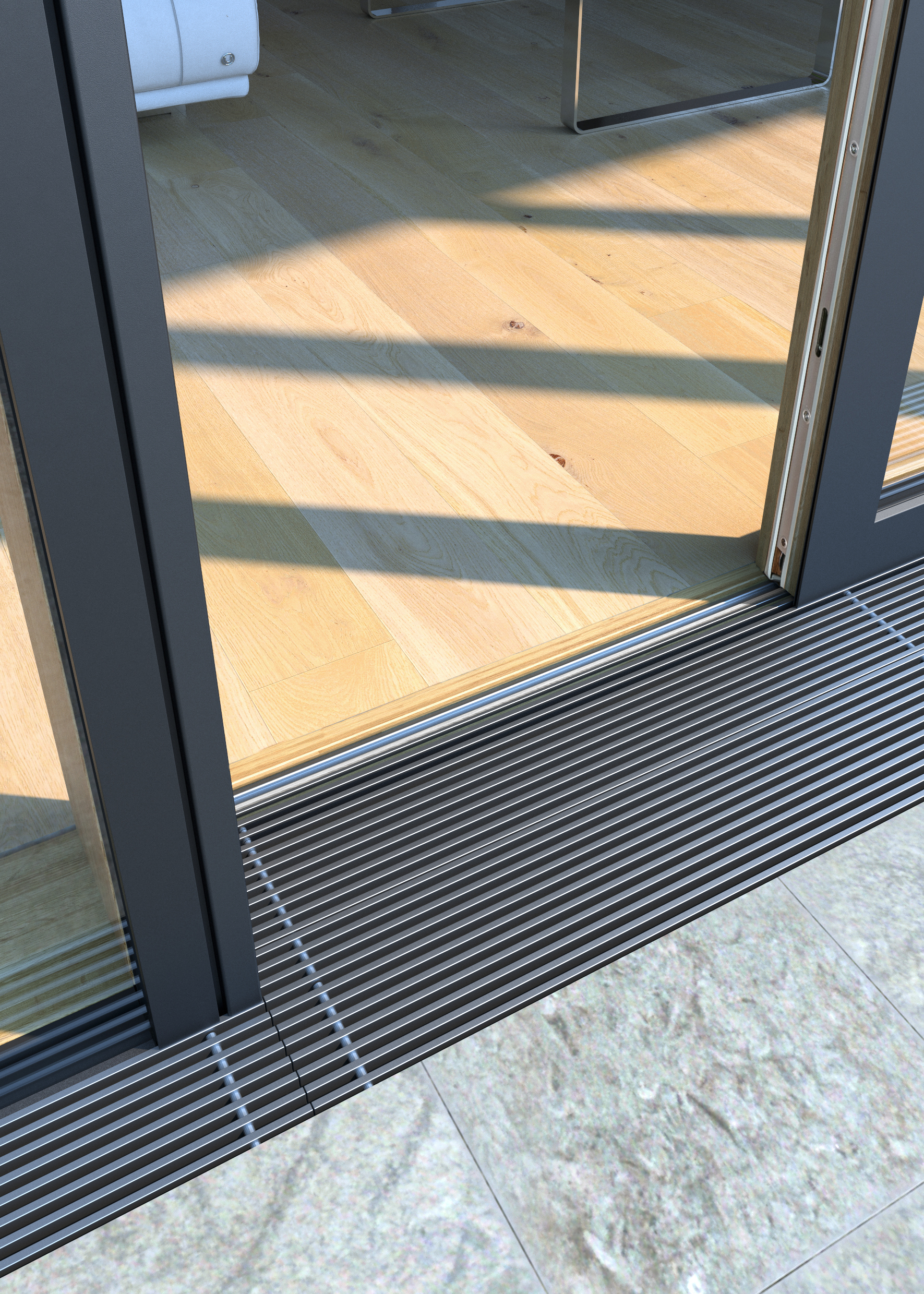
The drainage technology was technically integrated into the overall system for a perfect look right from the start.
- Accessible threshold – zero barrier = threshold height 0 mm. Thermally separated design.
- Drainage grate system – with inner grate in the passage and outer circumferential grate – drains the water downwards in a controlled manner
- Premium look and lasting stability thanks to high-quality aluminum grate construction
- Individual layered patio structure with drainage mats (blue) and welded sealing membranes ensures perfect waterproofing
and forms a water-bearing layer for effective and permanently problem-free water drainage
Drainage system absolutely essential with the SKYWALL FST 4.0 system!
The DÖPFNER scope of delivery includes the inner drainage grate in the sliding elements’ passage.
The external, circumferential drainage grate system and the individual patio structure are designed, supplied and installed by external suppliers!
Zero-barrier solutions often need to be very individually adapted to a construction project. Often, no clearly applicable DIN/EN standards (recognized rules of construction engineering) exist for special situations. Technical innovation regularly progresses faster than the 5 to 10-year updating cycle for common regulations. Existing standards prescribe a threshold height of 15 cm, which is of course by no means “accessible”!
Customized design versions are referred to as SPECIAL CONSTRUCTIONS in construction practice: Components and/or services are planned and implemented with the utmost care according to the current state of construction engineering, but there is no standard form of execution as per DIN/EN.
This means that customized solutions for the property are agreed between the contractor and the client. Information and clarification about the special construction are provided by the contractor and need to be contractually agreed in writing between owner builder, planner and contractor.
To guarantee permanent waterproofing, the patio structure must be designed in such a way that rainwater is drained off in a controlled manner via a drainage system. The national standards regarding exterior drainage (beyond Döpfner components) must be complied with.
In the event of non-compliance, the DÖPFNER warranty does not apply to these components!
