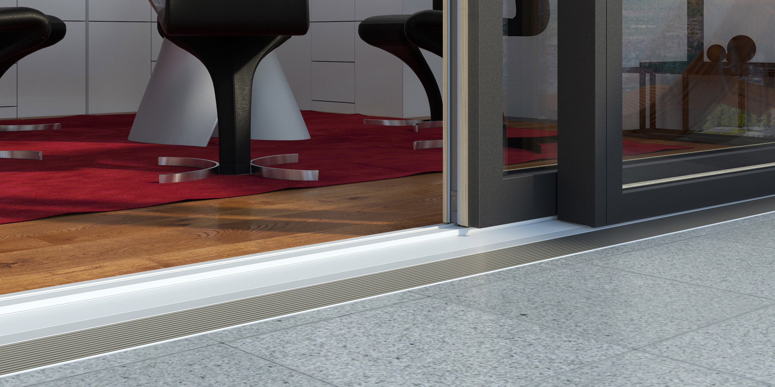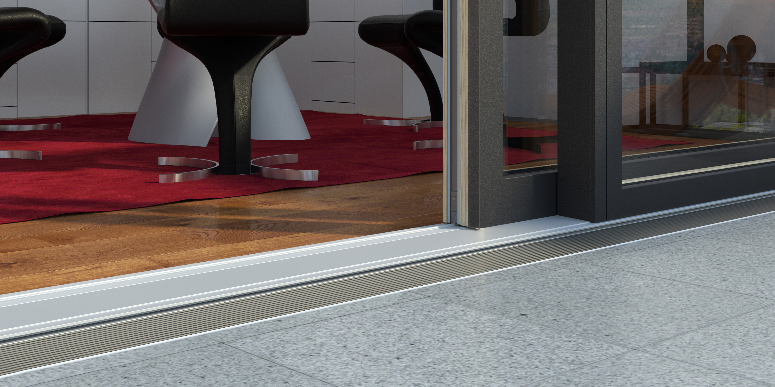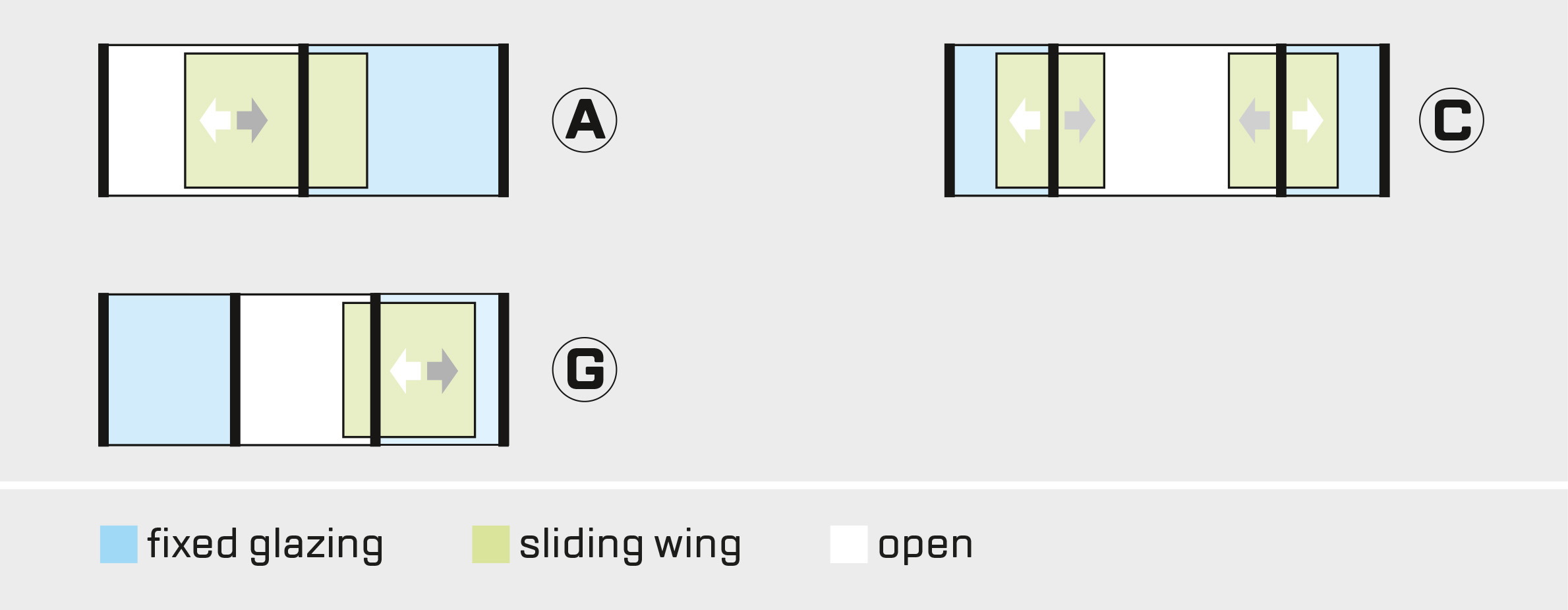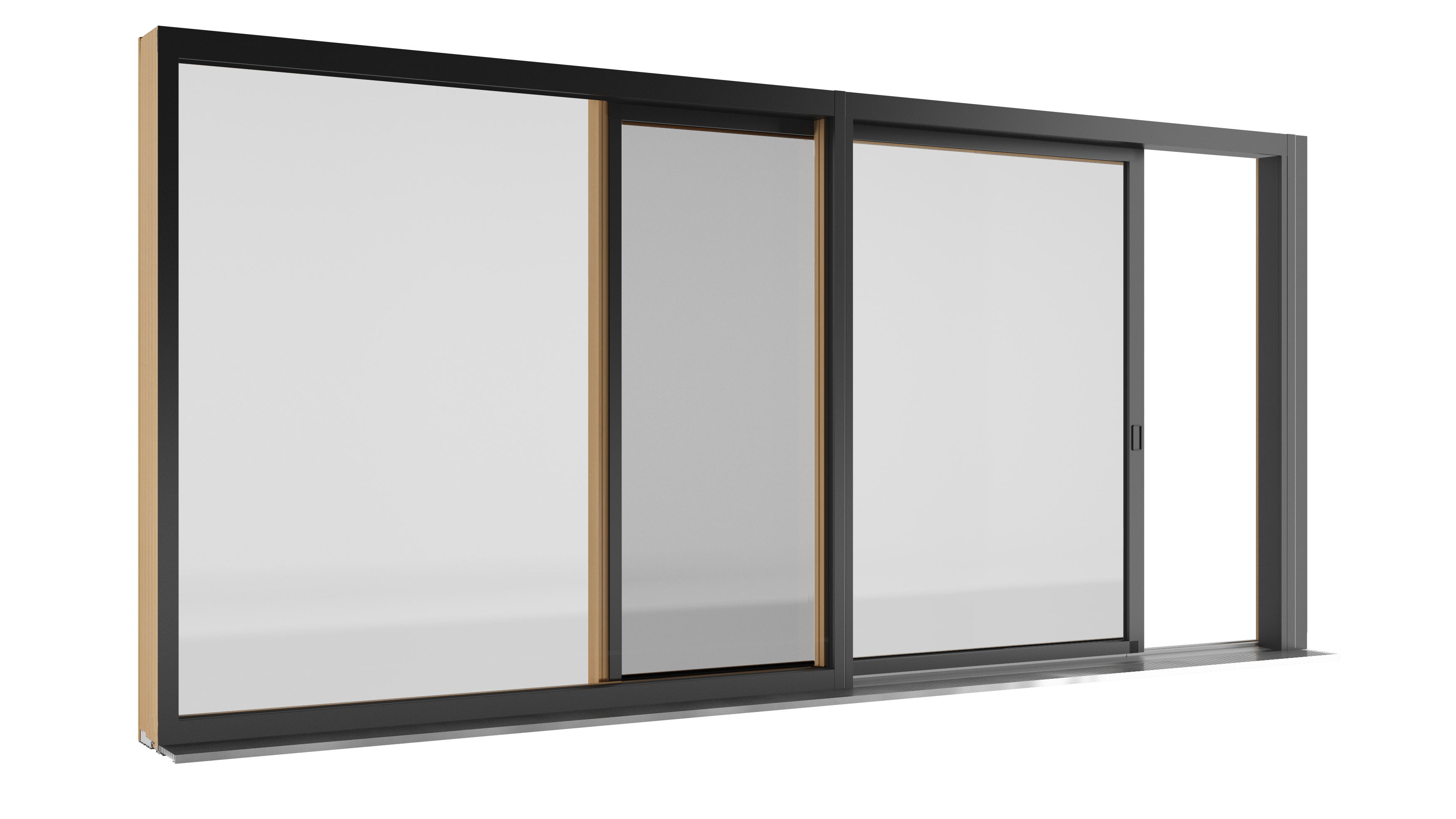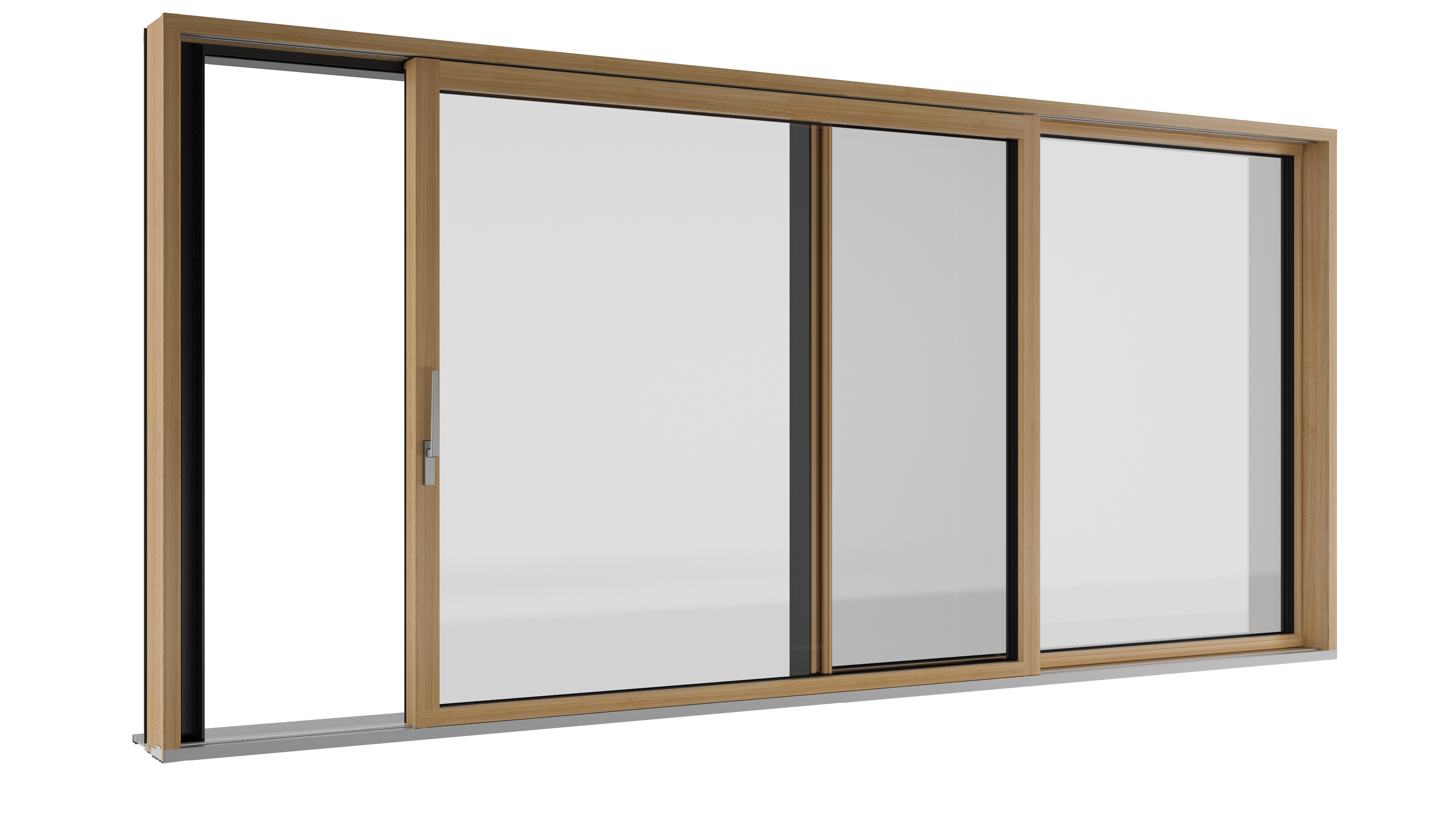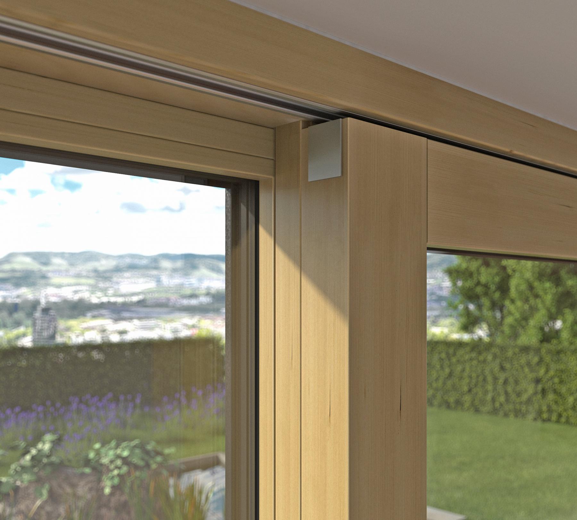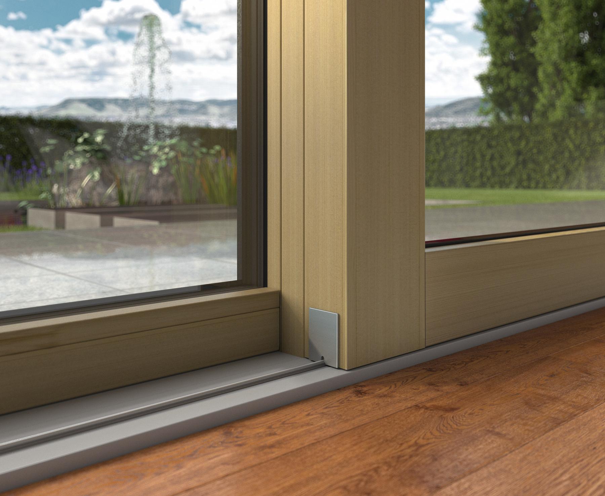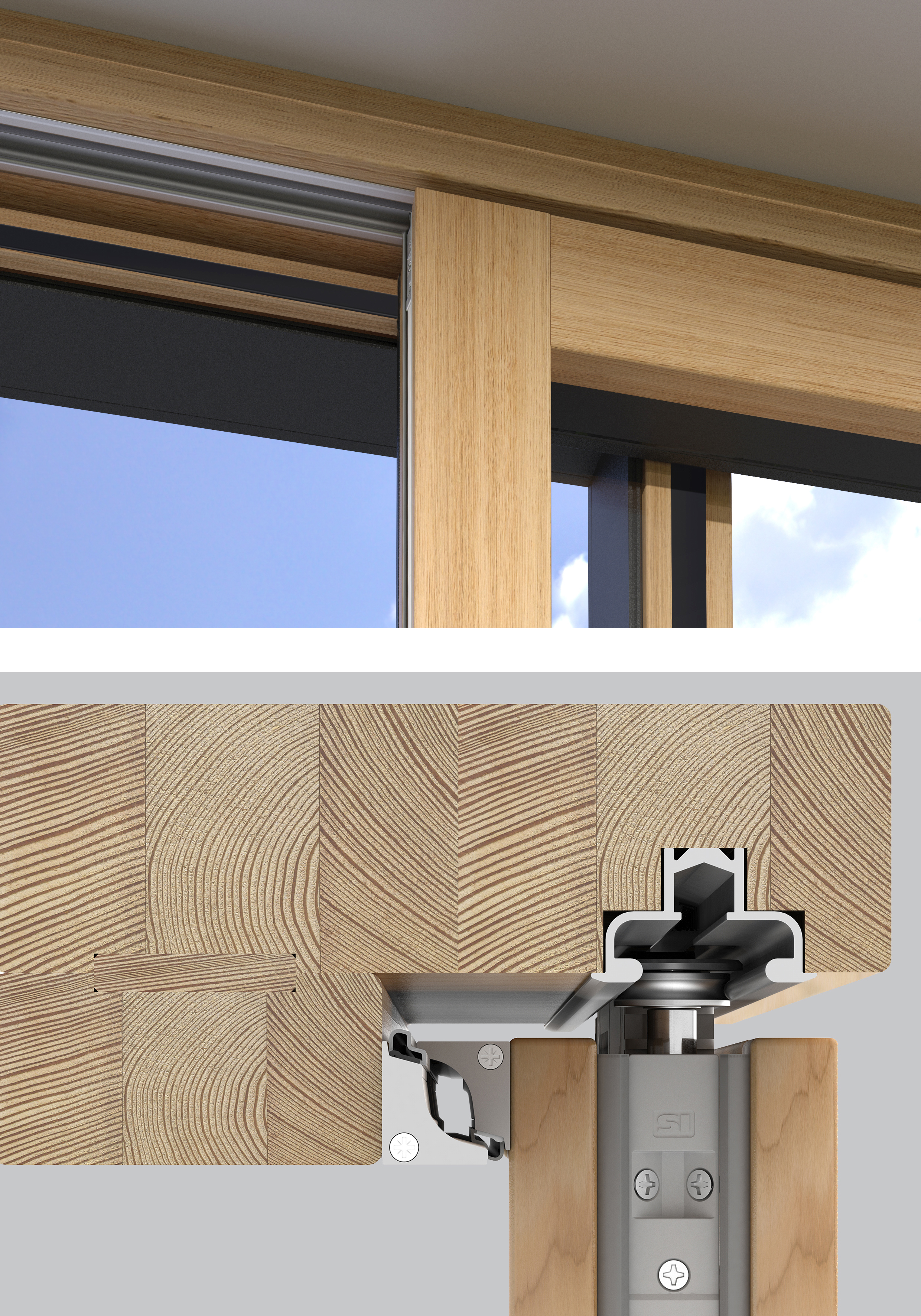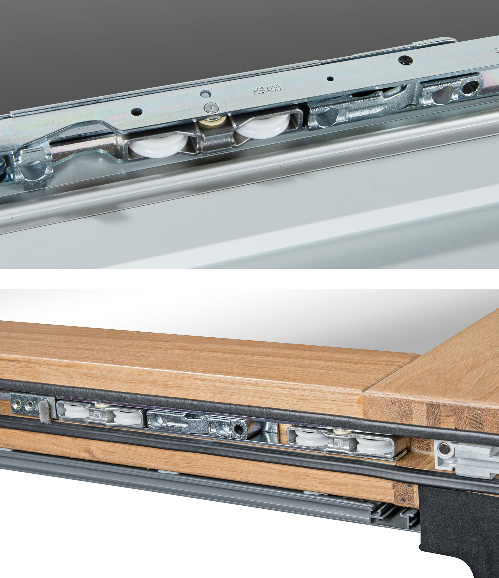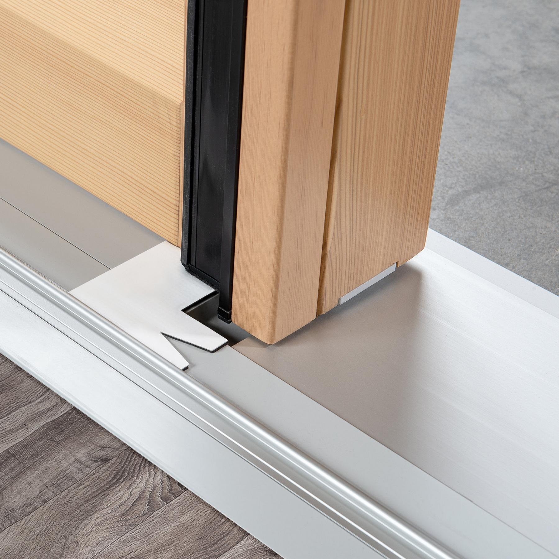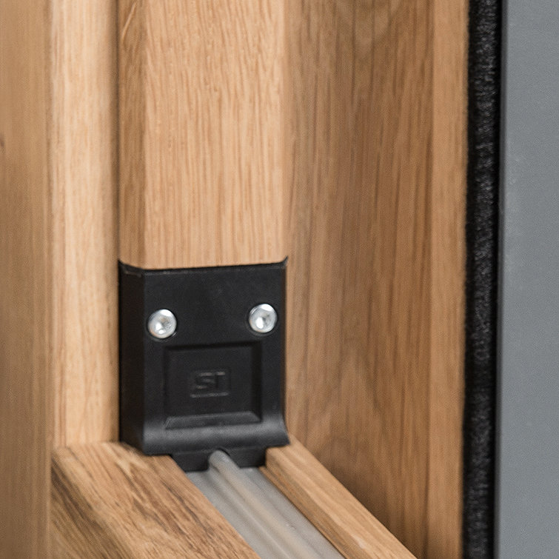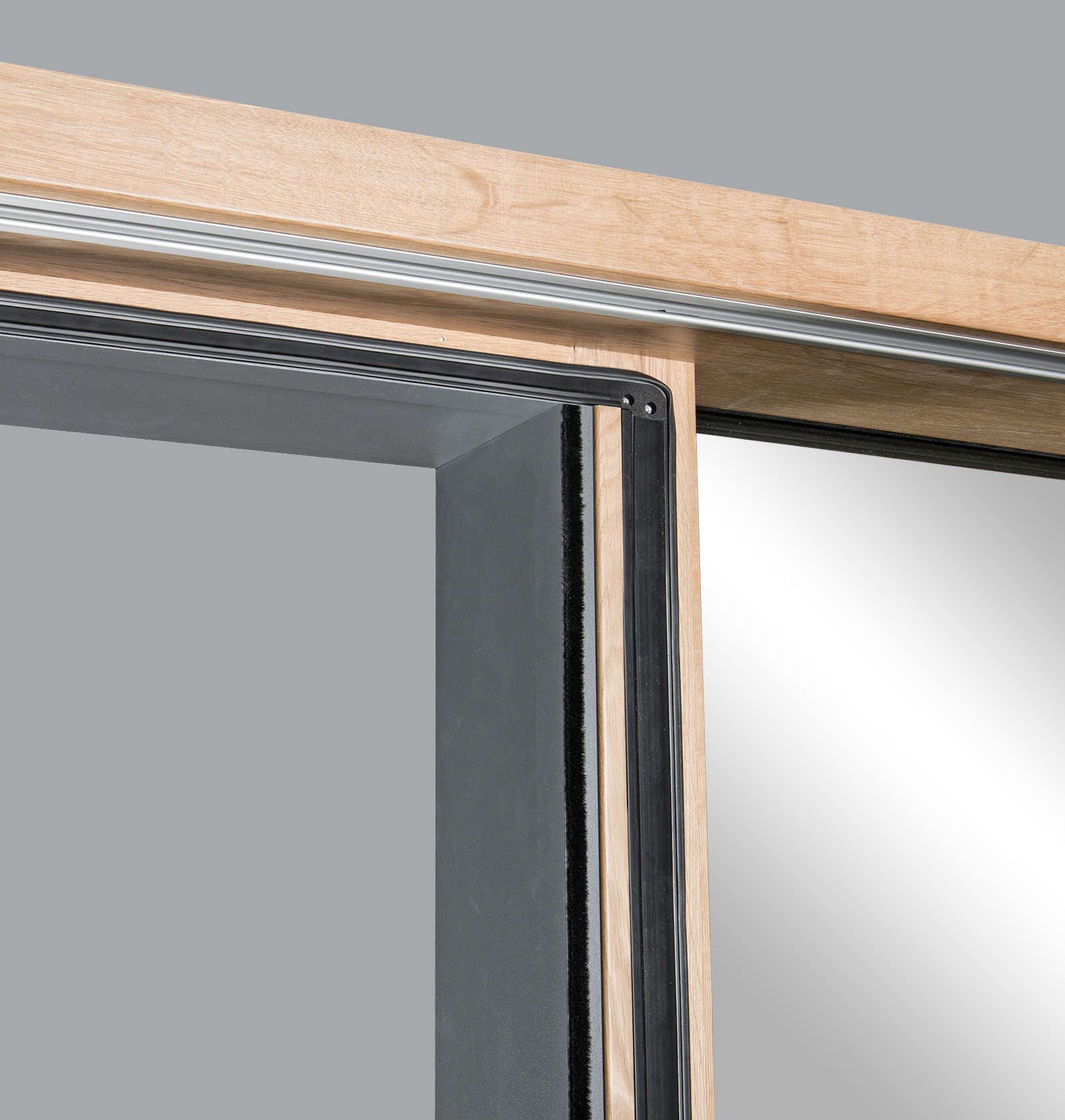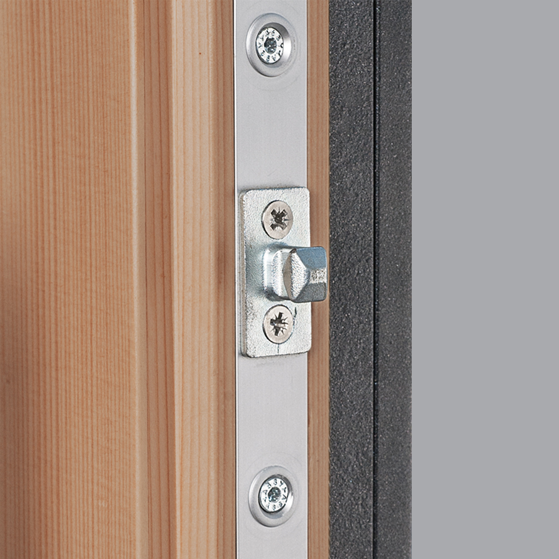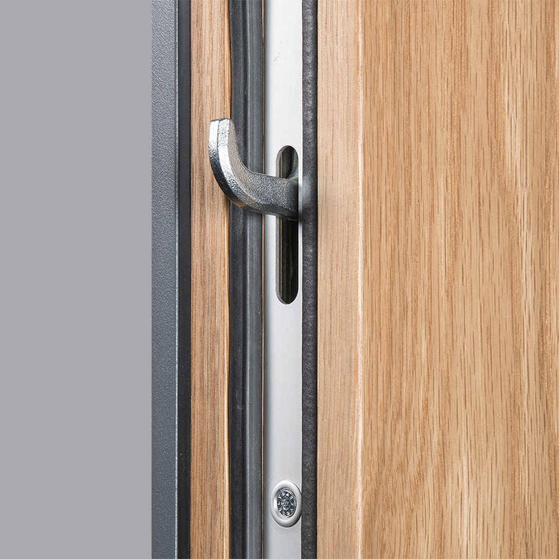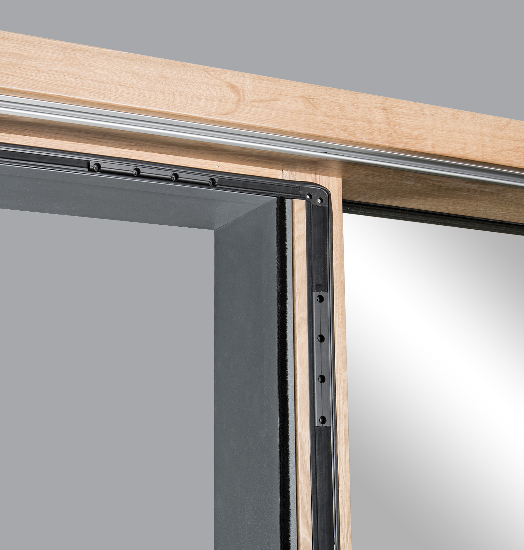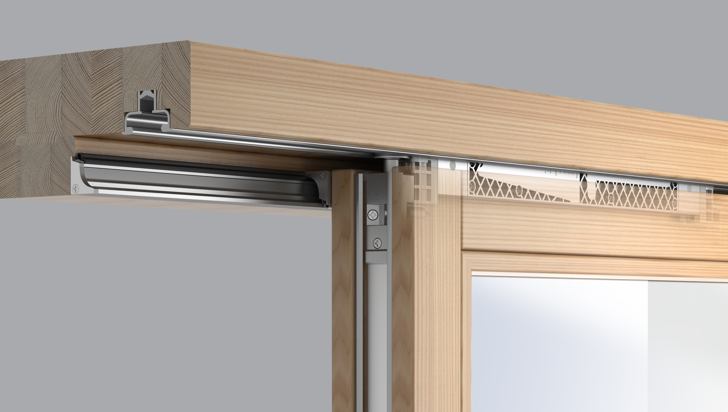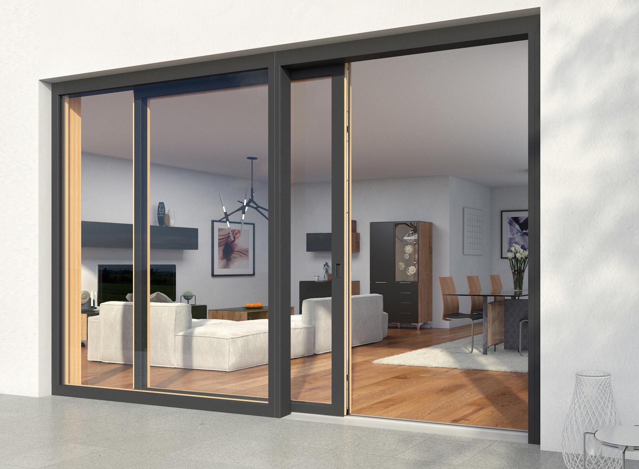
- Lots of light through large glass surfaces
- Woods and surface finishes can be chosen individually
- High soundproofing and insulation values
- Burglar-proof thanks to additional safety devices between the fixed element and sliding sash
as well as optional fitting upgrade with steel swivel hook - Smooth and quiet running – even with heavy elements
- Safe to operate
- Extremely sturdy construction – functionally reliable and durable as a result
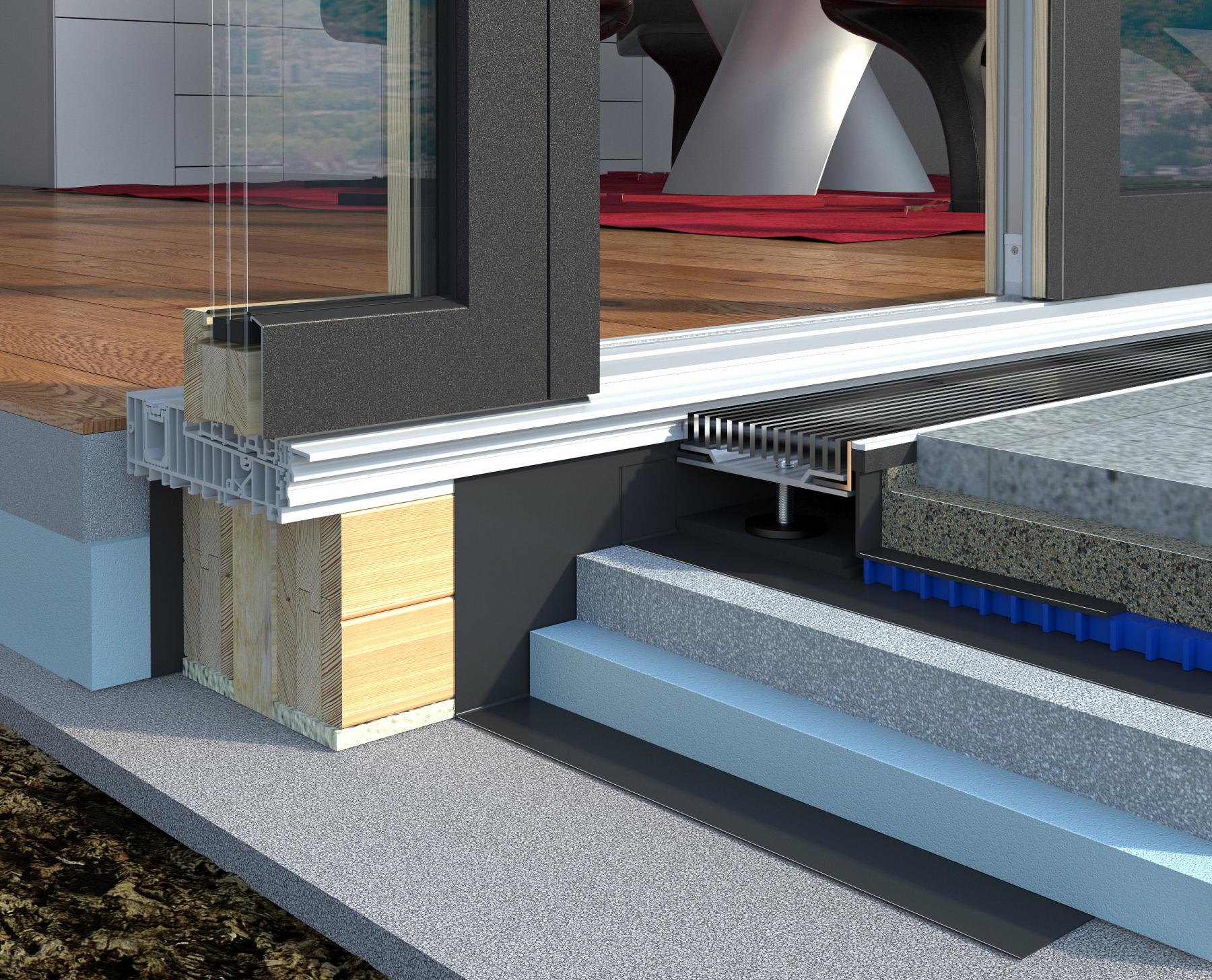
- ECOPASS accessible threshold | 10 mm threshold height – thermally separated
- Optional: Threshold WITH SILL COVER ("smooths" the threshold profile, making it easier to roll over)
- Drainage mat (blue) drains the water in a controlled manner and the sealing membrane is welded waterproof
- NO INTEGRATED DRAINAGE GRATE in the passage
- Individual layered patio structure
Drainage system is required with HST 2.0.
There are no clearly applicable DIN/EN standards (recognized rules of construction engineering) for ACCESSIBLE THRESHOLD SOLUTIONS. Technical innovation regularly progresses faster than the 5 to 10-year updating cycle for common regulations. Existing standards prescribe a threshold height of 15 cm, which is of course by no means “accessible”!
Customized design versions are referred to as SPECIAL CONSTRUCTIONS in construction practice: Components and/or services are planned and implemented with the utmost care according to the current state of construction engineering, but there is no standard form of execution as per DIN/EN.
This means that customized solutions for the property are agreed between the contractor and the client. Information and clarification about the special construction are provided by the contractor and need to be contractually agreed in writing between owner builder, planner and contractor.
To guarantee permanent waterproofing, the patio structure must be designed in such a way that rainwater is drained off in a controlled manner via a drainage system. The national standards regarding exterior drainage (beyond Döpfner components) must be complied with. In the event of non-compliance, the DÖPFNER warranty does not apply to these components!
